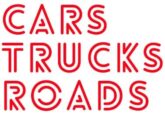As I look ahead, the future of city layouts fascinates me. Urban areas are evolving rapidly, driven by technology, sustainability, and changing lifestyles. With populations growing and environmental concerns rising, it’s clear that traditional designs won’t meet our needs anymore.
Cities of tomorrow will embrace smart infrastructures, green spaces, and mixed-use developments. I believe these innovations will create more livable environments, enhancing our quality of life while reducing our ecological footprint. Join me as I explore the exciting possibilities that await us in the urban landscapes of the future.
Overview of Urban Planning
Urban planning focuses on the design and regulation of land use in cities. This discipline aims to create functional, sustainable, and aesthetically pleasing environments for residents. Urban planners analyze demographic trends, transportation systems, and environmental impacts to formulate effective layouts.
- Land Use Management: Planners allocate spaces for residential, commercial, and industrial purposes, ensuring balanced development. They consider zoning laws and regulations to enhance urban functionality.
- Transportation Networks: A vital aspect of urban planning involves developing efficient transportation links. Planners design roadways, bike paths, and public transit systems to improve accessibility and reduce congestion.
- Environmental Sustainability: Urban planners incorporate green initiatives, promoting energy-efficient buildings and renewable energy sources. This approach mitigates environmental impacts and promotes healthier living conditions.
- Public Spaces: Creating parks and community spaces fosters social interaction and enhances quality of life. Planners prioritize accessible recreational areas that encourage community engagement.
- Technological Integration: Smart city technologies facilitate better resource management and data collection. Planners utilize these innovations to improve infrastructure and enhance citizen services.
Urban planning adapts to various challenges, embracing innovative solutions for future urban layouts. By considering the needs and aspirations of communities, planners drive the evolution of dynamic city environments.
Current Trends in City Layouts
Cities are rapidly evolving to accommodate technological advancements and sustainability goals. Several key trends define the current urban landscape, shaping how future cities are designed.
Smart Cities and Technology
Smart cities leverage technology to enhance urban living. IoT (Internet of Things) devices play a vital role in managing resources efficiently. For instance, smart traffic systems reduce congestion and improve air quality by monitoring vehicle flow. Data analytics helps urban planners make informed decisions, optimizing energy usage in buildings through smart grids. Public safety measures enhance community security via connected surveillance systems. By integrating technology into urban infrastructure, smart cities offer solutions that amplify livability and sustainability.
Sustainable Design Principles
Sustainable design principles focus on minimizing environmental impact. Green architecture prioritizes energy efficiency and uses renewable materials, reducing carbon footprints in new constructions. Urban planners emphasize mixed-use developments to decrease reliance on vehicles, promoting walkable neighborhoods. Green spaces, such as parks and community gardens, foster biodiversity and enhance residents’ quality of life. Water management strategies, including rainwater harvesting and permeable pavements, help manage stormwater and reduce flooding risks. These design principles create healthier urban environments that prioritize sustainability and community well-being.
Innovations Shaping the Future
Innovations in urban planning transform city layouts, creating environments that better serve residents and promote sustainability. Key developments include vertical and mixed-use structures, alongside the integration of green spaces and urban nature.
Vertical and Mixed-Use Developments
Vertical and mixed-use developments redefine traditional city structures. These designs incorporate residential, commercial, and recreational spaces within single buildings or districts. By stacking environments vertically, cities maximize limited land resources. For instance, mixed-use towers often contain shops, offices, and apartments, promoting walkability and reducing reliance on vehicles. This design enhances economic activity by bringing diverse services closer together, fostering community interaction. Cities like Vancouver and Singapore exemplify these trends, demonstrating how effective vertical integration can alleviate urban sprawl while meeting housing demands.
Green Spaces and Urban Nature
Green spaces and urban nature play crucial roles in fostering sustainability and enhancing quality of life. Parks, green roofs, and urban gardens improve air quality, reduce heat islands, and provide habitats for local wildlife. Inclusive design in these areas encourages community engagement and promotes physical activity. Cities increasingly adopt biophilic designs that intertwine nature with urban life, exemplified by initiatives such as New York City’s High Line and Tokyo’s Shinjuku Gyoen Park. These developments prove that introducing nature into densely populated areas enhances aesthetic appeal and contributes to psychological well-being, making for healthier urban environments.
Challenges Ahead
Future city layouts face significant challenges that urban planners must address. These challenges stem mainly from population growth, urban sprawl, and existing infrastructure limitations.
Population Growth and Urban Sprawl
Population growth leads to increased demand for housing, services, and infrastructure. As urban areas expand, sprawl becomes prevalent, resulting in longer commute times, increased traffic congestion, and heightened environmental impacts. For example, the global urban population is projected to reach 68% by 2050, necessitating more effective land use strategies. Addressing sprawl through compact, mixed-use developments helps mitigate these issues while promoting walkability and reducing reliance on vehicles.
Infrastructure Limitations
Infrastructure limitations hinder effective urban expansion and sustainability. Aging infrastructure struggles to support increasing populations and new technologies. In many cities, roads, public transportation systems, and utilities require upgrades or replacements to meet current and future demands. For instance, inadequate water supply systems can lead to scarcity in rapidly growing areas. Implementing smart technologies can enhance infrastructure efficiency, but budget constraints often impede necessary investments. Creating resilient and adaptive infrastructure addresses these limitations while ensuring cities can accommodate future growth sustainably.
Conclusion
The future of city layouts holds incredible potential to transform our urban environments. As we embrace smart technologies and sustainable practices, I see a vision where cities become more livable and resilient. By prioritizing green spaces and mixed-use developments, we can create communities that foster connection and enhance quality of life.
Addressing the challenges of population growth and aging infrastructure is crucial. It’s exciting to think about how innovative designs can reshape our cities into vibrant hubs that support both people and the planet. The journey ahead is filled with possibilities, and I’m eager to see how these changes unfold in the coming years.
